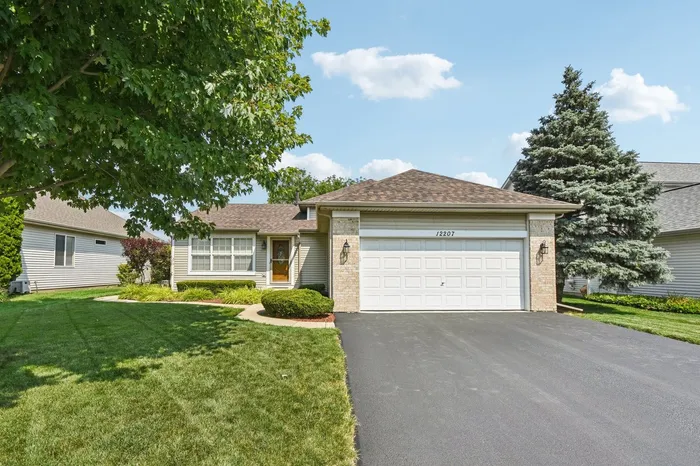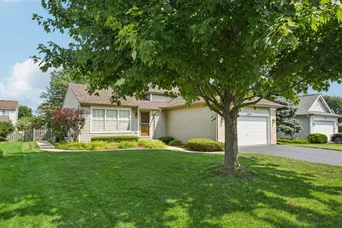- Status Sold
- Sale Price $425,000
- Bed 3 Beds
- Bath 2 Baths
- Location Wheatland
Welcome to this beautifully maintained split-level gem in highly sought-after Heritage Meadows! Step inside to find stunning hardwood floors throughout the main level and a spacious living room with vaulted ceilings and abundant natural light. The eat-in kitchen features granite countertops, tile backsplash, stainless steel appliances (2023), a pantry, and plenty of cabinet space. Upstairs, you'll find three generously sized bedrooms and a beautifully updated full bath (2025), including a large primary suite with tray ceiling and walk-in closet. The lower level offers a cozy family room with gas fireplace, a versatile flex room perfect for a home office or 4th bedroom, and a spacious storage room, with additional storage and finishing potential in the basement. Step outside to your private oasis-a fully fenced backyard with a large patio ideal for entertaining. Enjoy peace of mind with all major mechanicals updated: new furnace (2023), new A/C (2023), new roof (2023), and new water heater with expansion tank (2023). This home truly has it all-space, updates, and location!
General Info
- List Price $440,000
- Sale Price $425,000
- Bed 3 Beds
- Bath 2 Baths
- Taxes $8,310
- Market Time 12 days
- Year Built 2002
- Square Feet 1930
- Assessments $174
- Assessments Include Other
- Listed by: Phone: Not available
- Source MRED as distributed by MLS GRID
Rooms
- Total Rooms 8
- Bedrooms 3 Beds
- Bathrooms 2 Baths
- Living Room 22X18
- Family Room 20X15
- Dining Room COMBO
- Kitchen 19X12
Features
- Heat Gas, Forced Air
- Air Conditioning Central Air
- Appliances Oven/Range, Microwave, Dishwasher, Refrigerator, Washer, Dryer
- Amenities Park/Playground, Pond/Lake, Curbs/Gutters, Sidewalks, Street Lights, Street Paved
- Parking Garage
- Age 21-25 Years
- Exterior Brick
Based on information submitted to the MLS GRID as of 2/21/2026 8:32 PM. All data is obtained from various sources and may not have been verified by broker or MLS GRID. Supplied Open House Information is subject to change without notice. All information should be independently reviewed and verified for accuracy. Properties may or may not be listed by the office/agent presenting the information.











































































