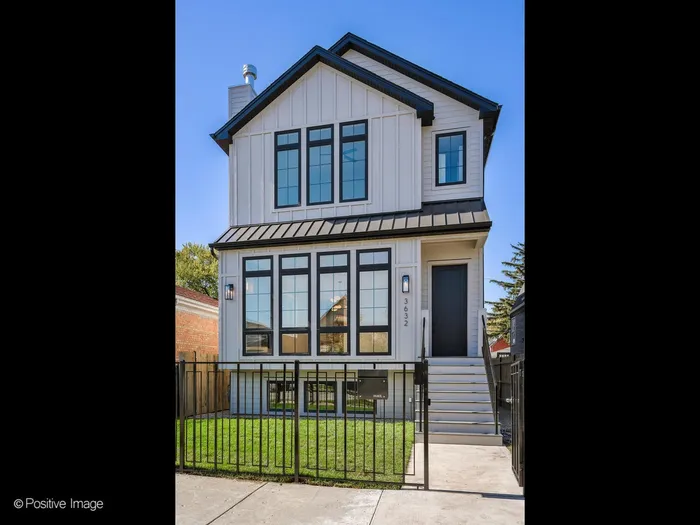- Status Active
- Price $1,639,000
- Bed 5 Beds
- Bath 3.1 Baths
- Location Logan Square
Presenting 2535 W Belden: An extra wide new construction single family home in premier Logan Square pocket. Sitting on a 29' wide lot, the property features 5 bedrooms, 3.1 bathrooms, expansive garage with oversized garage roof deck & bespoke design and finishes throughout. Light filled main level features front facing over sized black on black windows, two fireplaces, oak hardwood flooring, detailed coffered ceiling & wall trim, professional grade kitchen with custom cabinetry, paneled Sub Zero and Thermador appliances, 48" hood vent with matching 48" range top, slab waterfall quartz countertops & over sized island. Open rear entry mud room with south facing exposure, custom built bench, design tile & beautiful wall trim. Top floor features show stopping primary suite with dual walk-in closets, designer primary bathroom with heated floors, floor to ceiling tile, expansive & opulent double vanity, soaking tub & St Regis Spa caliber fixtures. Two oversized additional bedrooms, elegant full second bathroom, laundry room & mechanical room. Lower level features radiant heated flooring, excellent ceiling height, large family room, fully built out wet bar, two additional large bedrooms, third full bathroom, second full laundry room, second mechanical room & tons of storage. Property is located in Goethe elementary school district and is a short walk to the blue line and every imaginable restaurant, shop & yoga studio in both Logan and Bucktown. Very experienced & reputable local developer with late 2025 delivery. Photos shown from a previously built house by the same developer. Show with confidence!
General Info
- Price $1,639,000
- Bed 5 Beds
- Bath 3.1 Baths
- Taxes $7,902
- Market Time 58 days
- Year Built 2025
- Square Feet Not provided
- Assessments Not provided
- Assessments Include None
- Listed by Compass
- Source MRED as distributed by MLS GRID
Rooms
- Total Rooms 10
- Bedrooms 5 Beds
- Bathrooms 3.1 Baths
- Living Room 12X16
- Family Room 13X21
- Dining Room 9X16
- Kitchen 12X18
Features
- Heat Gas, Forced Air, 2+ Sep Heating Systems, Zoned
- Air Conditioning Central Air, Zoned
- Appliances High End Refrigerator, All Stainless Steel Kitchen Appliances, Range Hood
- Parking Garage
- Age NEW Under Construction
- Exterior Fiber Cement
Based on information submitted to the MLS GRID as of 7/16/2025 2:02 AM. All data is obtained from various sources and may not have been verified by broker or MLS GRID. Supplied Open House Information is subject to change without notice. All information should be independently reviewed and verified for accuracy. Properties may or may not be listed by the office/agent presenting the information.
Mortgage Calculator
- List Price{{ formatCurrency(listPrice) }}
- Taxes{{ formatCurrency(propertyTaxes) }}
- Assessments{{ formatCurrency(assessments) }}
- List Price
- Taxes
- Assessments
Estimated Monthly Payment
{{ formatCurrency(monthlyTotal) }} / month
- Principal & Interest{{ formatCurrency(monthlyPrincipal) }}
- Taxes{{ formatCurrency(monthlyTaxes) }}
- Assessments{{ formatCurrency(monthlyAssessments) }}
All calculations are estimates for informational purposes only. Actual amounts may vary.



















