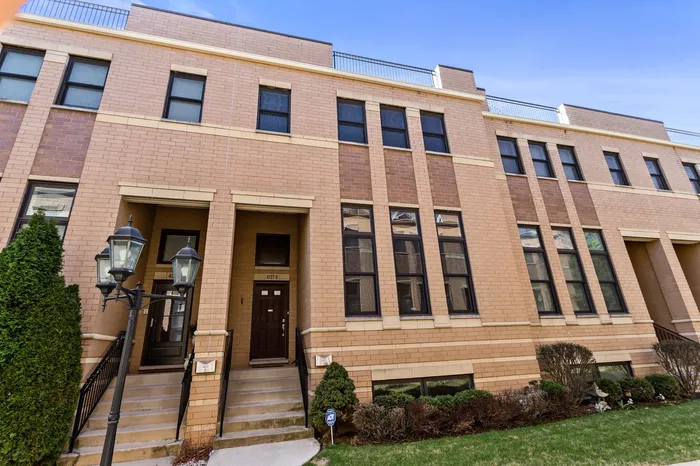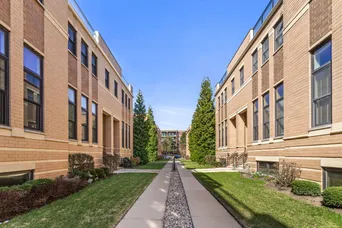- Status Sold
- Sale Price $519,000
- Bed 4 Beds
- Bath 2.1 Baths
- Location Jefferson
-

Johnny Phan
johnny.phan@bairdwarner.com
Welcome to this expansive 4BR + den / 2.5BA townhouse offering an impressive 3,000+ sq. ft. of living space! Tucked away from the street in the sought-after Portage Park/Dunning area, this 4-story all-brick home provides a peaceful retreat with an incredibly spacious 23' wide interior. The unobstructed southern exposure floods the home with natural light throughout the day. Step into the welcoming foyer and into the dramatic formal living room with soaring 14' ceilings-a space that immediately showcases the grand scale of this home. Just up the stairs, the open-concept family and dining rooms offer flexible living and entertaining options, perfectly positioned next to the granite kitchen. You'll love the abundant cabinetry, expansive counter space, large eat-in island, two pantries, and the convenient powder room. A cozy balcony, ideal for grilling, completes this level. The second floor features a massive primary suite that easily accommodates a king set, and includes two large walk-in closets, a linen closet, and a spacious en-suite bath with double vanities, whirlpool tub, and separate shower. Two additional spacious bedrooms, a granite-appointed full bath, and a full-size side-by-side laundry room complete this level. The top floor houses the fourth bedroom with access to a private terrace. An adjacent loft space is perfect for a home office, den, or additional storage. On the lower level, you'll find a large recreation room ideal for a home theater, gym, game room, or kids' play area. Plus, there's no shortage of storage with two more closets, under-stairs space, and a generous utility room. The heated 2.5-car garage easily fits two full-sized SUVs or vans, with room to spare for bikes, strollers, and gear. Storage will never be an issue here! HOA covers water, exterior maintenance, landscaping, snow removal, and garage door upkeep. All this just walking distance from shopping, dining, groceries, parks, Wright College, golf, public transportation and near hwy access.
General Info
- List Price $519,900
- Sale Price $519,000
- Bed 4 Beds
- Bath 2.1 Baths
- Taxes $7,951
- Market Time 15 days
- Year Built 2005
- Square Feet 3000
- Assessments $250
- Assessments Include Water, Common Insurance, Exterior Maintenance, Lawn Care, Scavenger, Snow Removal
- Source MRED as distributed by MLS GRID
Rooms
- Total Rooms 11
- Bedrooms 4 Beds
- Bathrooms 2.1 Baths
- Living Room 18X17
- Family Room 16X12
- Dining Room 19X14
- Kitchen 17X12
Features
- Heat Gas, Forced Air
- Air Conditioning Central Air
- Appliances Oven/Range, Microwave, Dishwasher, Refrigerator, Washer, Dryer, Disposal
- Parking Garage
- Age 16-20 Years
- Exterior Brick,Stone
- Exposure N (North)
Based on information submitted to the MLS GRID as of 2/21/2026 8:32 PM. All data is obtained from various sources and may not have been verified by broker or MLS GRID. Supplied Open House Information is subject to change without notice. All information should be independently reviewed and verified for accuracy. Properties may or may not be listed by the office/agent presenting the information.













































































