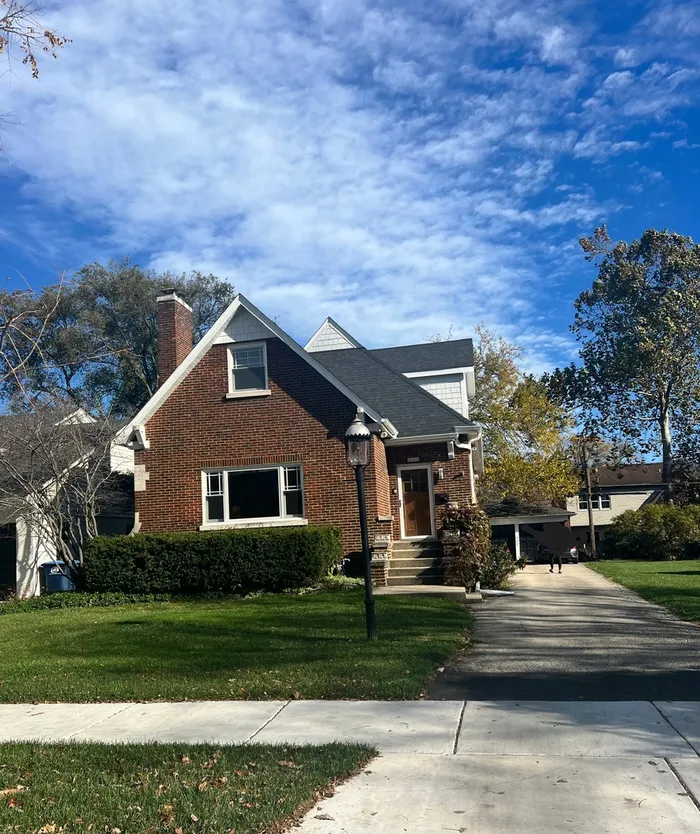- Status Sold
- Sale Price $885,000
- Bed 4 Beds
- Bath 3 Baths
- Location Proviso
Highly desirable Harding Woods brick bungalow on a 75ft. wide lot offers timeless curb appeal and loads of character! This home features gorgeous oak hardwood floors, arched entries, 9-1/2ft. ceilings and substantial millwork. The original craftsman-style front door opens to a foyer entry with guest closet and an open view of the impressive living room with gas log fireplace, built-in bookshelves, vibrant stained-glass windows and a picture window overlooking the tree-lined street. The large formal dining room offers views of the side yard and is accessible from both the living room and the kitchen. The open kitchen - which features a center island, stainless-steel appliances, table space with built-in bench and custom cabinets - opens to the family room with a convenient game closet. The first floor also offers a large bedroom and full bathroom with soaking tub/shower. Upstairs you'll find three additional bedrooms, a full bathroom with whirlpool tub and double vanity, a communal office with views of the backyard and ample storage space. The large, finished basement features tons of additional living space via a large rec room with great closet space, an attached music/playroom, a third full bath with walk-in shower, laundry room and even more storage! Outside, the entertainment-sized deck, detached brick 2 car garage and amazing side yard make this home a true gem! All this is within walking distance to downtown La Grange's shops, restaurants and commuter train as well as area parks, Salt Creek bike/walking path and highly ranked area schools including Park Jr. High, Ogden Elementary and Lyons Township North Campus!
General Info
- List Price $937,000
- Sale Price $885,000
- Bed 4 Beds
- Bath 3 Baths
- Taxes $12,517
- Market Time 33 days
- Year Built 1930
- Square Feet 2174
- Assessments Not provided
- Assessments Include None
- Listed by: Phone: Not available
- Source MRED as distributed by MLS GRID
Rooms
- Total Rooms 12
- Bedrooms 4 Beds
- Bathrooms 3 Baths
- Living Room 19X13
- Family Room 14X12
- Dining Room 14X14
- Kitchen 18X11
Features
- Heat Hot Water/Steam, Baseboard, Radiators
- Air Conditioning Central Air
- Appliances Oven-Double, Microwave, Dishwasher, Refrigerator, Washer, Dryer, Disposal, All Stainless Steel Kitchen Appliances, Range Hood, Gas Cooktop
- Amenities Park/Playground, Tennis Courts, Curbs/Gutters, Sidewalks, Street Lights, Street Paved
- Parking Garage
- Age 91-100 Years
- Style Bungalow
- Exterior Brick
Based on information submitted to the MLS GRID as of 2/21/2026 8:32 PM. All data is obtained from various sources and may not have been verified by broker or MLS GRID. Supplied Open House Information is subject to change without notice. All information should be independently reviewed and verified for accuracy. Properties may or may not be listed by the office/agent presenting the information.

































































































