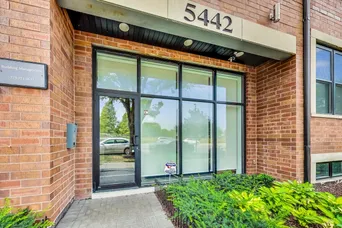- Status Active
- Price $600,000
- Bed 3 Beds
- Bath 2.1 Baths
- Location Budlong Woods

Exclusively listed by Dream Town Real Estate
Fall in love with this beautiful newer 9-unit elevator building in the heart of Lincoln Square. This stunning duplex home offers an open-concept layout perfect for entertaining, featuring a gourmet kitchen with quartz counters and modern glazed subway tile. Equipped with a spacious island that serves as a gathering point, complemented by two-tone cabinetry and under-cabinet lighting that flows seamlessly into a bright dining and living room. Enjoy a luxurious primary suite with a spa-like bathroom, heated marble floors, a glass-enclosed shower, double sinks, and backlit mirrors. Additional highlights include a built-in speaker system, ample storage with high-end wood organizers, and a full-size storage closet. An attached garage provides direct access to the building. Residents can also enjoy a shared 2,100sqft rooftop deck with fabulous skyline views. With close proximity to the North Branch Trail, Half Acre Brewing Company, and West Ridge Nature Preserve, this unique development offers nine distinct units designed for modern living.
General Info
- Price $600,000
- Bed 3 Beds
- Bath 2.1 Baths
- Taxes Not provided
- Market Time 100 days
- Year Built 2020
- Square Feet 2789
- Assessments $271
- Assessments Include Water, Parking, Common Insurance, Exterior Maintenance, Lawn Care, Scavenger, Snow Removal
- Source MRED as distributed by MLS GRID
Rooms
- Total Rooms 7
- Bedrooms 3 Beds
- Bathrooms 2.1 Baths
- Living Room 17X30
- Family Room 16X18
- Dining Room 12X15
- Kitchen 12X15
Features
- Heat Gas, Forced Air, Radiant, 2+ Sep Heating Systems, Indv Controls
- Air Conditioning Central Air
- Appliances Oven/Range, Microwave, Dishwasher, High End Refrigerator, Washer, Dryer, Disposal, All Stainless Steel Kitchen Appliances, Range Hood
- Parking Garage
- Age 1-5 Years
- Exterior Brick
- Exposure N (North)
Based on information submitted to the MLS GRID as of 5/3/2025 12:02 AM. All data is obtained from various sources and may not have been verified by broker or MLS GRID. Supplied Open House Information is subject to change without notice. All information should be independently reviewed and verified for accuracy. Properties may or may not be listed by the office/agent presenting the information.
Mortgage Calculator
- List Price{{ formatCurrency(listPrice) }}
- Taxes{{ formatCurrency(propertyTaxes) }}
- Assessments{{ formatCurrency(assessments) }}
- List Price
- Taxes
- Assessments
Estimated Monthly Payment
{{ formatCurrency(monthlyTotal) }} / month
- Principal & Interest{{ formatCurrency(monthlyPrincipal) }}
- Taxes{{ formatCurrency(monthlyTaxes) }}
- Assessments{{ formatCurrency(monthlyAssessments) }}
All calculations are estimates for informational purposes only. Actual amounts may vary. Current rates provided by Rate.com

























































































