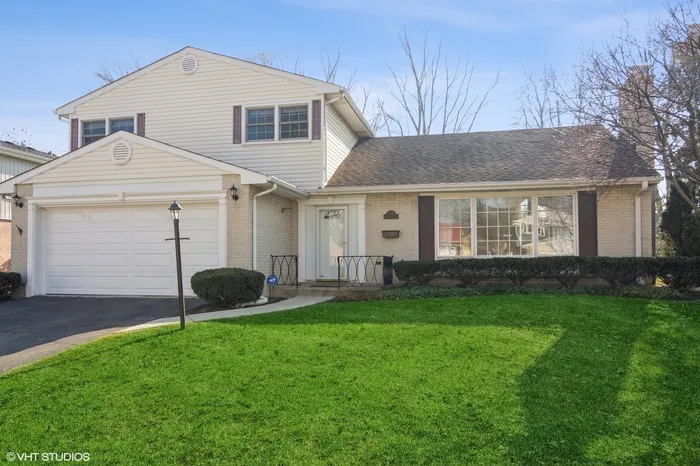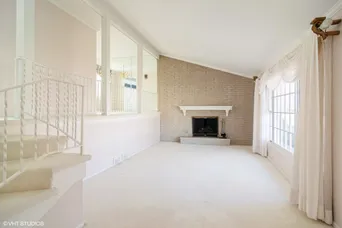- Status Sold
- Sale Price $450,000
- Bed 3 Beds
- Bath 2.1 Baths
- Location Elk Grove
Sought after Surrey Ridge home located in a sidewalk community! As you step inside, you'll be greeted by a spacious foyer, ideal for welcoming guests. A nice sized living room offers plenty of windows bringing in ample natural light. The floor to ceiling brick fire place is the wow factor for this space and allows for cozy nights enjoying the fire. The family room is spacious and features a nice sized laundry room, half bath and a sliding door opening up to the yard. This creates a seamless flow for indoor and outdoor entertaining. Outside, you'll find a patio, fully fenced in yard and generous green space making this all perfect for entertaining. Moving up to the 2nd level, the kitchen offers plenty of white cabinets and counter space, plus an extra area for the eat-in kitchen table. From the kitchen, you can enjoy lovely views of your private and lush backyard, plus an extra deck with access to the yard making this all perfect for grilling. Enjoy a more formal setting in the separate dining room with room for a large table. Moving upstairs, the primary suite offers a his/her closet space and a private bath with a walk-in shower. Two additional nice sized bedrooms, plus a full bath, complete this level of living. Hardwood floors under carpeting in bedrooms. Don't forget the finished basement giving you even more livable square footage in this already nice sized home. It includes two storage rooms and a crawl space. Updates include: roof ('10), furnace ('19), sump pump ('17). Steps to school, parks, Heritage Park offering an outdoor pool, sledding hill, tennis courts, baseball fields and more! In addition, the property is close to downtown Arlington Heights, where you can find Metra access, a variety of restaurants, vibrant nightlife, and shopping options.
General Info
- List Price $450,000
- Sale Price $450,000
- Bed 3 Beds
- Bath 2.1 Baths
- Taxes $3,783
- Market Time 7 days
- Year Built 1968
- Square Feet 1700
- Assessments Not provided
- Assessments Include None
- Listed by: Phone: Not available
- Source MRED as distributed by MLS GRID
Rooms
- Total Rooms 8
- Bedrooms 3 Beds
- Bathrooms 2.1 Baths
- Living Room 20X12
- Family Room 19X13
- Dining Room 11X9
- Kitchen 15X10
Features
- Heat Gas, Forced Air
- Air Conditioning Central Air
- Appliances Oven/Range, Microwave, Dishwasher, Refrigerator, Washer, Dryer, Disposal
- Amenities Park/Playground, Tennis Courts, Curbs/Gutters, Sidewalks, Street Lights, Street Paved
- Parking Garage
- Age 51-60 Years
- Exterior Vinyl Siding,Brick
Based on information submitted to the MLS GRID as of 2/21/2026 8:32 PM. All data is obtained from various sources and may not have been verified by broker or MLS GRID. Supplied Open House Information is subject to change without notice. All information should be independently reviewed and verified for accuracy. Properties may or may not be listed by the office/agent presenting the information.































