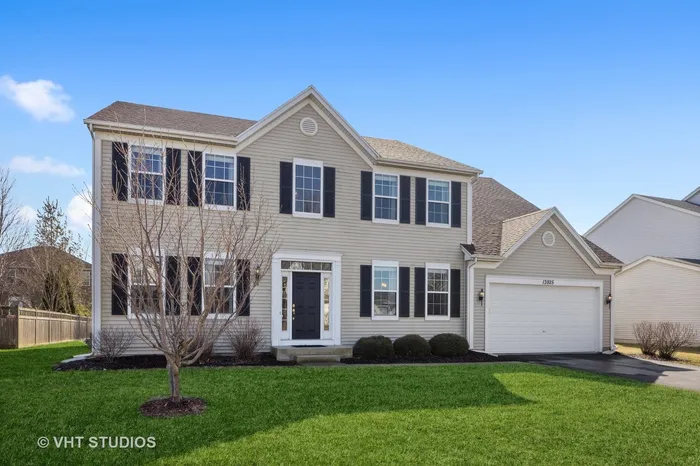- Status Sold
- Sale Price $470,000
- Bed 4 Beds
- Bath 2.1 Baths
- Location Plainfield

Exclusively listed by Baird & Warner
Beautiful north Plainfield home boasts an open floor plan and tons of space. Open concept family room adjoins kitchen w/42" cabinets, cooktop + dual ovens, island & butler's pantry leading to dining room. Separate formal living room + private 1st floor den. Staircase w/oak railing leads to 2nd floor w/large loft that could be 5th bedroom or is perfect for work/play. Owner's suite is oversized w/walk-in closet + luxury bath w/dual vanity, soaking tub + separate shower. Large secondary bedrooms share hall bathroom. Wood laminate flooring throughout the 2nd floor & most of 1st floor. Laundry room on 1st floor w/extra space for planning desk & full closet. 2 story foyer. 9' 1st floor ceilings. White trim & six panel doors throughout. Unfinished basement. Extra deep 2.5 car garage. Big backyard. Newer roof & HVAC. Plainfield North High School boundaries. Great location, convenient to shopping, dining, parks, playgrounds, entertainment & highways.
General Info
- List Price $450,000
- Sale Price $470,000
- Bed 4 Beds
- Bath 2.1 Baths
- Taxes $9,633
- Market Time 5 days
- Year Built 2006
- Square Feet 3566
- Assessments $250
- Assessments Include None
- Source MRED as distributed by MLS GRID
Rooms
- Total Rooms 11
- Bedrooms 4 Beds
- Bathrooms 2.1 Baths
- Living Room 14X14
- Family Room 18X15
- Dining Room 14X12
- Kitchen 18X11
Features
- Heat Gas, Forced Air
- Air Conditioning Central Air
- Appliances Oven-Double, Microwave, Dishwasher, Refrigerator, Washer, Dryer, Disposal, Cooktop
- Amenities Park/Playground, Curbs/Gutters, Sidewalks, Street Lights, Street Paved
- Parking Garage
- Age 16-20 Years
- Style Traditional
- Exterior Vinyl Siding
Based on information submitted to the MLS GRID as of 2/21/2026 8:32 PM. All data is obtained from various sources and may not have been verified by broker or MLS GRID. Supplied Open House Information is subject to change without notice. All information should be independently reviewed and verified for accuracy. Properties may or may not be listed by the office/agent presenting the information.









































































