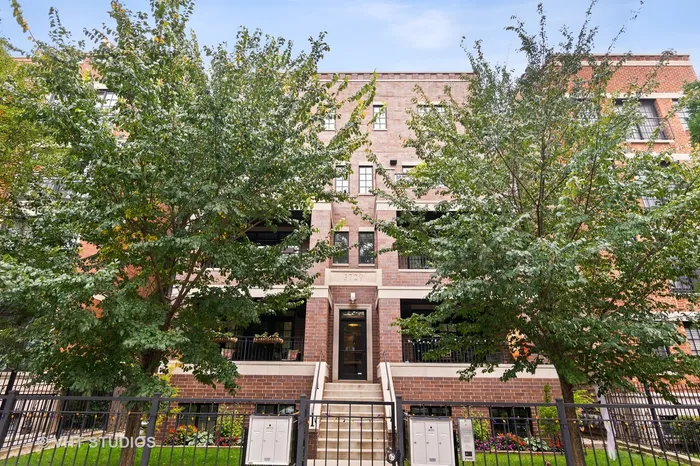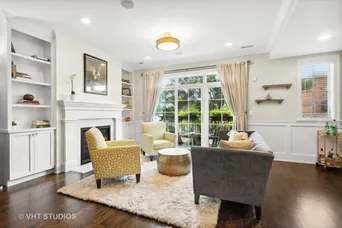- Status Sold
- Sale Price $1,077,500
- Bed 3 Beds
- Bath 3.1 Baths
- Location Lake View
Welcome to 3729 N. Wilton Avenue, a lovely brick and limestone structure built in 2017. This top floor condominium with two levels of living truly feels like a single-family home situated just above the trees. Entering the home is so inviting as it leads you to a gracious living area with a cozy gas fireplace surrounded by built-in shelving and storage. In this space, you have ample room for dining, many windows offering fantastic light and a balcony for easy grilling and relaxing. Throughout the home the molding, trim work and wainscoting are just so lovely. On the same level as living, a powder room, wet bar, kitchen and great room flow so nicely for entertaining. In the gorgeous kitchen, you have all one would expect of a quality build; side by side Sub Zero refrigeration, Wolf 36" range, Bosch dishwasher, under-cabinet microwave drawer and a KitchenAid wine center. Built-in speakers for surround sound and enjoyment are a special extra touch. All bedrooms are situated on the 2nd floor, two being en-suite and the other adjacent to the third bathroom on this level. The quality of the stone and tile work throughout this home is so tasteful and nicely designed. The primary suite with two walk-in closets has wonder windows for light and a large bathroom with a jetted soaking tub, separate steam shower, heated floors and double sinks. One more level up and you have exclusive use of the rooftop deck. On one side, your primary entertaining area with an outdoor kitchen and on the other is your play space. You'll see skyline, Wrigley Field, and architecturally interesting views of the city and neighborhood. Garage parking, laundry room with sink, customized closets, additional storage and a fantastic and vibrant neighborhood complete this package.
General Info
- List Price $1,095,000
- Sale Price $1,077,500
- Bed 3 Beds
- Bath 3.1 Baths
- Taxes $12,602
- Market Time 92 days
- Year Built 2017
- Square Feet 2550
- Assessments $250
- Assessments Include Water, Parking, Common Insurance, Exterior Maintenance, Scavenger
- Listed by: Phone: Not available
- Source MRED as distributed by MLS GRID
Rooms
- Total Rooms 7
- Bedrooms 3 Beds
- Bathrooms 3.1 Baths
- Living Room 12X19
- Family Room 16X18
- Dining Room 12X15
- Kitchen 12X18
Features
- Heat Gas, Forced Air
- Air Conditioning Central Air
- Appliances Oven/Range, Microwave, Dishwasher, Refrigerator, High End Refrigerator, Refrigerator-Bar, Washer, Dryer, Disposal, All Stainless Steel Kitchen Appliances, Wine Cooler/Refrigerator
- Parking Garage
- Age 1-5 Years
- Exterior Brick,Limestone
- Exposure S (South), E (East), W (West), City
Based on information submitted to the MLS GRID as of 2/21/2026 8:32 PM. All data is obtained from various sources and may not have been verified by broker or MLS GRID. Supplied Open House Information is subject to change without notice. All information should be independently reviewed and verified for accuracy. Properties may or may not be listed by the office/agent presenting the information.







































































